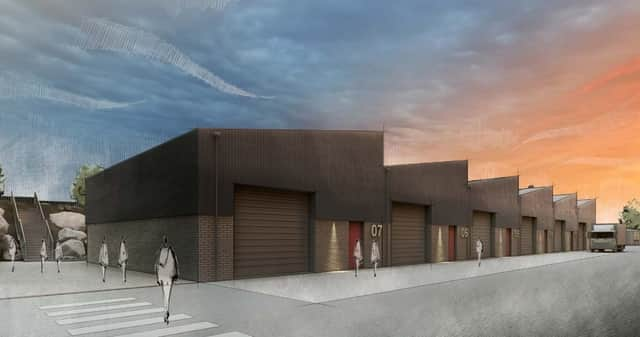Magna plans to build industrial units and create 'new heart of Templeborough


The proposals involve demolition of two vacant buildings fronting Sheffield Road, which have been used for offices and storage for the science centre.
The plans also include adding two food and drink units in an area of the site to be known as Magna Plaza.
Advertisement
Hide AdAdvertisement
Hide Ad“The overall proposed site layout follows a simple and logical concept, with the aim to become the new heart of Templeborough,” the visitor attraction’s planning application says.
“The units will feature a distinctive sawtooth design, which has been incorporated to provide visually interesting architecture and the possibility for an internal mezzanine floor space, to ensure that the units are fully flexible for future users.”
Proposals say there would be outdoor covered seating in the plaza, and a link for pedestrians and cyclists to get to and from Magna’s forthcoming Tram-Train station.
The development would see the number of parking spaces in the site area increase from 52 to 69, with 20 spaces created for cycles.
Advertisement
Hide AdAdvertisement
Hide AdMagna says the project would see employment opportunities delivered on currently unused brownfield land.
The plans add: “Soft landscaping has been introduced within the plaza to enhance biodiversity within the site and create a pleasant natural environment for visitors and employees of local businesses.
“Access to Magna Plaza is defined by its prominent entrance, presented clearly as a space of social interaction and amenity for visitors and businesses in the surrounding areas.
“The plaza serves as a new heart for Templeborough, a centre of biodiversity and net gain in the area.”