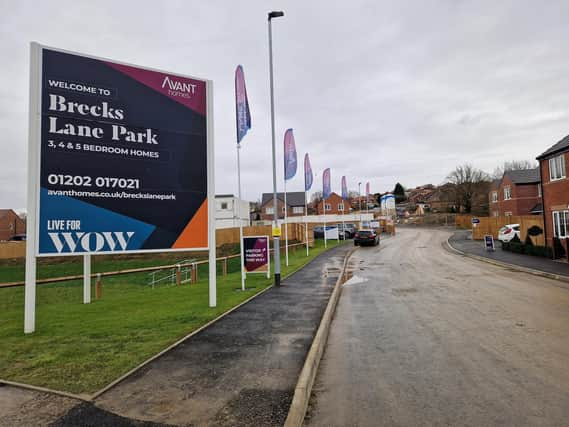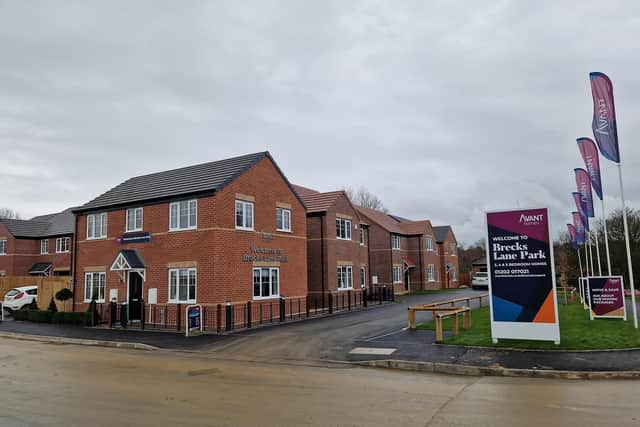Developer’s request for more housing on Brecks Lane


Avant Homes’ was given permission for 70 properties on land east of Brecks Lane in July 2022, despite 40 objections, and work started weeks later.
Now the company has applied to change the development, swapping in smaller properties to create an overall 82 dwellings.
Advertisement
Hide AdAdvertisement
Hide AdAvant says demand for larger homes has fallen away because of high inflation, with the alteration making the estate “accessible to a broader range” of buyers.


But one objector said the concerns still include additional traffic pollution and lack of school places for the new children living on Brecks Lane Park.
They added: “All through this process, Avant have been ducking and diving to increase the number of houses on this site and, consequently, their profits.”
Another objector said: “The road is already busy and the area is overpopulated. Adding more houses will cause issues with congestion and pollution.”
Advertisement
Hide AdAdvertisement
Hide AdThe site was said to be suitable for 70 properties when it was allocated for residential purposes by RMBC in its 2018 Local Plan.
When the housing project was approved last summer, Wickersley North ward member Cllr Sue Ellis said the original application did not meet the regulations in respect of housing spacing standards or garden spacing standards.
Avant returned with another application in March this year, asking for the total number of homes to be increased to 76 on the three-hectare site.
This was rejected by the council, which said the proposal to increase the housing density was considered overdevelopment.
Advertisement
Hide AdAdvertisement
Hide AdBut Avant says its new layout is “grounded in principles of affordability, community integration, sustainability, and adaptability to evolving societal needs.
The firm’s planning papers add: “This design not only addresses the immediate housing challenges but also contributes to a more vibrant, inclusive, and sustainable community.
“Smaller dwellings are generally more cost-effective and energy efficient than larger homes, making them accessible to a broader range of residents, including those with moderate to lower incomes.”
Consultation on the new plan closes on January 11.